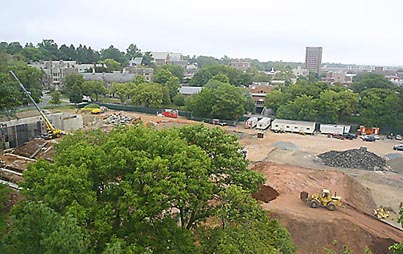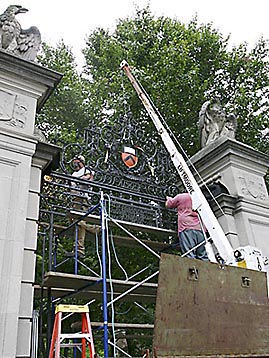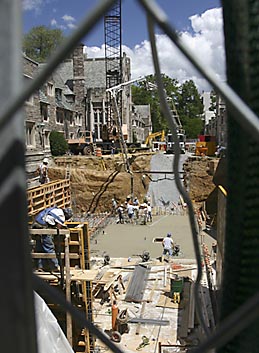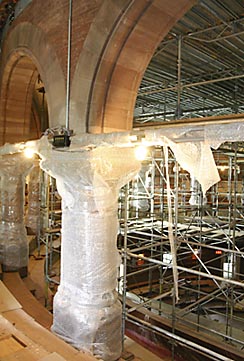

Contents
Construction projects dot campus landscape
By Ruth Stevens
Princeton NJ -- The online map representing campus construction
projects under way this summer looks like a piece of white paper covered with a
layer of Skittles candies.

This view of the Whitman College construction site from New South
shows the work under way between Baker Rink and Dillon Gymnasium on the
270,000-square-foot structure.
|
The map (available through the facilities department Web site at <Web site>) is filled with multi-colored dots, each signifying a particular type of project. While some of the work is routine maintenance, a good share of it represents major activity.
The number of projects on the facilities' ''to-do'' list this summer
was second only to the amount of work that occurred during the University's
peak growth rate in the 1960s. With so many activities happening at once, coordination
was essential, according to Michael McKay, vice president for facilities.
''We have a lot of good people
juggling the balls,'' he said. ''It's not easy, but we have excellent people --
from the crews up through their leadership.''
Perhaps most noticeable to those
who have been away from campus for the summer will be the construction site for
Whitman College between Baker Rink and Dillon Gymnasium. McKay said that the
project is moving ahead quickly, but on schedule. The 270,000-square-foot
structure will provide dormitory, dining, social, cultural, educational and
recreational space for 500 undergraduates and 10 graduate students and will
supply office and teaching space for the Princeton Writing Program when it is
completed in 2007.
Crews have been working in a giant hole in the ground this summer on
excavation, footings and the foundation for the University's sixth residential
college. Stonework on the collegiate gothic style building designed by
Princeton graduate alumnus Demetri Porphyrios and the firm of Einhorn, Yaffee,
Prescott should begin early next year.
Life safety measures
Work on existing dormitories constituted much of the other activity
around campus this summer. The new ''ellipse'' dormitory -- the residence hall
that borders Poe and Pardee fields -- will house its first students this fall.
In addition to accommodating 222 students, the dorm is the new home for WPRB,
the student radio station. After 58 years in Holder Hall, the station has moved
into a new state-of-the-art broadcast complex. Site work around the ellipse
dorm and Scully Hall will continue into the fall. (See related story above
about the new wall drawing at the ellipse dorm.)
The ellipse dorm is serving as ''swing space'' during work on other
residence halls. This summer, a 15-month renovation of Holder Hall began.
Although work will not start on Hamilton Hall until next summer, it also was
closed to provide easier coordination with the adjacent work in Holder.
Part of the project includes constructing an underground ''utility
vault'' in the space between Joline and Hamilton to house an electrical
substation and air handling equipment. During the construction, Mathey College
residents will continue to have access to the dining hall and college offices
located in Hamilton.
Sprinklers and other ''life safety'' devices, such as improved fire
alarms and additional exits, were installed in several dormitories and graduate
student residences over the summer: Lockhart, 1903, 1901-Laughlin, Henry, Pyne,
11 Dickinson St. and 45 University Place. The work brings the University into
compliance with a state law requiring automatic sprinkler systems in all
dormitories by this year.
''Every bed space occupied by
students this fall has sprinklers,'' McKay said. He noted that sprinklers are being
installed in the unoccupied Holder and Hamilton halls during the renovation.
Sprinklers also will be going into the 12-story Lawrence Apartments
high-rise, which is closed in 2004-05. Earlier this year, seven new buildings
opened at the expanded graduate student housing complex. The high-rise also
will be getting new kitchen cabinets, bathroom fixtures and heating systems.
''In virtually every case when we've shut down an apartment or
dormitory building to install sprinklers, we've also done something else, such
as improved lighting, added phone and data outlets and replaced or refinished
flooring,'' McKay said.
Near Nassau Street
Moving from the south to the north end of campus, a very visible
project begun this summer is the restoration of FitzRandolph Gate. Scheduled to
be completed this fall -- in time for the landmark's 100th birthday in 2005 --
the project involves repairing the metal work from the three gates at the main
entrance off Nassau Street as well as the gate on the western side. (The eastern
gate was renovated in 1998.)
Slightly to the east, another gate and service road are being
constructed as part of the completion of site work for the humanities complex.
Connected to that project is work on the nearby Firestone plaza and façade.
Over the summer, crews replaced a roof on the underground addition to the
library that runs below the plaza and repaired the masonry on the front of the
building and the tower.
The plaza will be temporarily restored this fall with an asphalt
covering. Next summer, a permanent surface of bluestone pavers will be
installed.
Other projects
Other projects under way this summer included:
• Site work on the Frank Gehry-designed Lewis Library on the corner of Washington Road and Ivy Lane. Work on the 87,000-square-foot facility is proceeding on schedule.
• A major renovation of and addition to Burr Hall that is on schedule for completion in 2006. The building, which will house humanities departments, is also being retrofitted with an elevator.
• The renovation of Richardson Auditorium, which included installing a new sprinkler system and refurbished seating, repainting the ceiling and refinishing the flooring. Begun in early June, the work was slated to be completed so that the class of 2008 could have its traditional first assembly there on Sept. 5.
• The year-long renovation of Jones Hall and Clio Hall.
• The alteration of the boiler house on Elm Drive, which is no longer used to generate power. The Department of Public Safety is expected to relocate there from Stanhope Hall when the project is completed in fall 2005.
• An addition to the chilled water plant south of the MacMillan Building involving the construction of a 60-foot-high tank that will be used to store chilled water. The project is scheduled to end in spring 2006.
• The replacement of the track in Jadwin Gymnasium, which is slated to be completed in early September.
• The resurfacing by Princeton borough of University Place and portions of Alexander Road. This work, which caused some road closures during the summer, is not expected to interfere with the additional traffic on campus during student move-in. Additional temporary parking will be created on campus to make up for the spaces lost on University Place during the project.
• The completion of nine tennis courts near 1952 Stadium. The hard courts are lit until 11 each evening. Construction has begun on three more hard courts and three clay courts, which should be finished in spring 2005. The courts replace the Pagoda Tennis Courts, which were cleared for the construction of Whitman College.
• The stripping and repainting of Maclean House.
Looking ahead, McKay said among the projects that will be added to
this list in the coming months will be:
• Plans for the construction of a new building on the corner of Olden and William streets to house the Department of Operations Research and Financial Engineering.
• Design work on a pedestrian bridge over Washington Road. The University is working with noted Swiss bridge designer Christian Menn and a U.S. engineering firm to develop plans.
top




