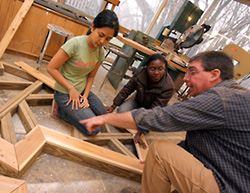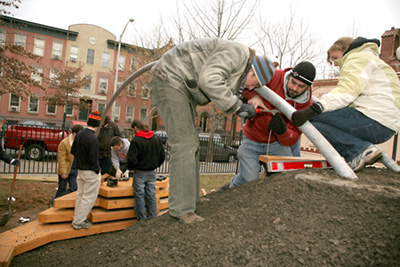Princeton University
Princeton Weekly Bulletin February 26, 2007, Vol. 96, No. 17 prev next current
- Page One
- • Katz embraces dynamic approach to convey richness of languages
- • Soboyejo tackles problems, inspires students
- Inside
- • Tilghman names advisory committee on international opportunities
- • Playground project benefits day care center, student designers
- • Gift of rare Chinese coins enriches University collection
- People
- • Schäfer chosen for Andrew W. Mellon award
- • Three new faculty members appointed
- • Seven named to endowed professorships
- • Spotlight
- Almanac
- • Calendar of events
- • Nassau notes
- • By the numbers
- The Bulletin is published weekly during the academic year, except during University breaks and exam weeks, by the Office of Communications. Second class postage paid at Princeton. Postmaster: Send address changes to Princeton Weekly Bulletin, Office of Communications, Princeton University, 22 Chambers St., Suite 201, Princeton, NJ 08542. Permission is given to adapt, reprint or excerpt material from the Bulletin for use in other media.
- Subscriptions. The Bulletin is distributed free to faculty, staff and students. Others may subscribe to the Bulletin for $30 for the 2006-07 academic year (half price for current Princeton parents and people over 65). Send a check to Office of Communications, Princeton University, 22 Chambers St., Suite 201, Princeton, NJ 08542.
- Deadlines. In general, the copy deadline for each issue is the Friday 10 days in advance of the Monday cover date. The deadline for the Bulletin that covers March 12-25 is Friday, March 2. A complete publication schedule is available at www.princeton.edu/ pr/ pwb/ deadlines.html; or by calling (609) 258-3601.
- Editor: Ruth Stevens Calendar editor: Shani Hilton Staff writers: Jennifer Greenstein Altmann, Eric Quiñones Contributing writers: Emily Aronson, Hilary Parker, Teresa Riordan Photographers: Denise Applewhite, John Jameson Design: Maggie Westergaard Web edition: Mahlon Lovett
Playground project benefits day care center, student designers

Assisted by carpenters from the University’s facilities department, students worked in the Architecture Laboratory to assemble a curved, side-by-side climbing wall and slide, which they dubbed a “slimber.” (photos: John Jameson)
Princeton NJ — In transforming a small vacant lot into an imaginative playground, Princeton architecture students are revitalizing a Trenton day care center while developing their own creative and analytical skills.
Twenty-seven Princeton students designed, constructed and began installing equipment for a new playground at Trenton’s Puerto Rican Community Day Care Center for a fall semester course on building systems led by visiting architecture instructor Betty Rexrode, a principal of Rexrode Chirigos Architects in New York. Four students will complete the installation this spring in an independent-study project led by Professor of Architecture Guy Nordenson, with Rexrode and visiting lecturer Nat Oppenheimer serving as consultants.
Rexrode initiated the project after she and Stan Allen, dean of the architecture school, met with officials from Isles, a Trenton-based nonprofit community development organization, and the day care center, which enrolls 75 children ages 3 to 5. The Princeton students’ work will provide the children with a colorful, landscaped space to slide, climb and tumble that they can call their own, as they currently must walk two blocks through alleys and parking lots to a neighborhood playground.
“The children are very, very excited,” said Elaine Kapusta, the center’s preschool director. “It’s going to be unique — not your typical playground — because the students have developed a variety of features. We’re grateful to Betty and Liz Johnson [Isles’ chief operating officer] — it’s been a wonderful partnership.”
For the Princeton students, the project has combined the satisfaction of serving the community with valuable insight into how professional architects conceive and manage projects. The students worked in teams to design the playground’s various elements, seeking to create a fresh, fun and challenging environment for the children in a relatively tight space in the 45-by-52-foot lot.

Seniors Tiffany Wey and Tessa Kaneene received guidance from John Hunter, senior technician in the School of Architecture, in piecing together a platform that supports a foot bridge that will be one of three climbing structures on the playground.
The once-flat lot will feature a 5-foot hill and three climbing elements: a bridge supported by steel cables that moves and sways as children walk across to help them with balance and coordination; a twisting unit that combines traditional monkey bars with climbing ropes; and a curved, side-by-side climbing wall and slide (called the “slimber”). The playground also will include a sensory wall with musical and art elements, a peanut-shaped tricycle track and talking tubes that rise from the ground on opposite sides of the lot. It will be surrounded by landscaping and walls that can be used for chalk or other art projects.
Senior Meghan Gallagher, one of four “slimber” designers, said one of her fellow students observed the children playing and noticed that “the traditional slide was ignored, but the kids loved the monkey bars and climbing walls — anything they could scramble up — so we wanted to incorporate that.”
Gallagher and other students said seeing their design ideas come to life has been rewarding. “It’s really exciting because so much of what we do in the architecture school is theoretical and this is the first time that I’ve seen something that I have helped design come to full scale,” Gallagher said.
Senior Katie Sibert added, “We’re used to seeing our designs go as far as a chipboard model, so seeing something going from the paper to a piece of climbing equipment is very unique. We also get to see all different aspects of the project — not just the design itself, but how it gets installed, how far you need to go underground to support the structures, how to deal with safety issues and zoning issues.”
While collaborating on their design concepts, the students also dealt with critical practical considerations such as analyzing the cost, flexibility and durability of materials, adhering to U.S. Consumer Product Safety Commission guidelines and beginning the installation of some equipment during frigid weather in January.

Working at the site in Trenton, students put the finishing touches on the bridge.
“This was an opportunity for them to get hands-on experience physically building something and to go through the entire process of a project — looking at code considerations and other restrictions, actually having a client, and operating as an office where you have 27 people who have to come to a consensus about their objective and how they’re going to implement that, which takes a lot of effort,” Rexrode said.
Students and officials from the day care center also worked to raise funds for materials and construction costs. The project is supported by grants from the David A. Gardner ’69 Magic Project, the Mary Owen Borden Foundation, the Trenton Board of Education and the School of Architecture.
In addition, the Conti Group, a construction and engineering firm, has provided significant assistance with the installation of the playground equipment, particularly in earth moving and pouring concrete foundations. John Hunter, senior technician in Princeton’s Architecture Laboratory, and University carpenters and welders worked with the students to help realize their designs. The class also consulted with Princeton resident Susan Solomon, author of “American Playgrounds: Revitalizing Community Space.”
“It’s been a very communal effort, which is part of the process of learning to work as an architect,” Rexrode said. “In the end, we came up with something that’s pretty simple, pretty clever and sort of elegant. The debates between the students were pretty exhaustive, but when you look at it, this is not something anyone could have come up with on their own.”

