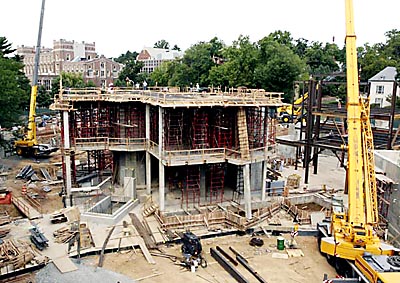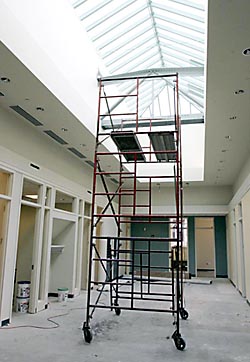Princeton Weekly Bulletin September 11, 2005, Vol. 95, No. 1 prev next
Campus transformation accelerates during summer construction season

Princeton's Whitman College
Princeton NJ — Is this the way to Whitman College?” Those who work on campus are accustomed to providing directions to visitors. However this request came not from the usual source of a prospective student or parent, but a driver perched high above the sidewalk in the cab of an enormous dump truck.
Campus roads were teeming this summer with trucks and other construction vehicles at work on the myriad projects that dot the University landscape. Here is an update on several of the major projects provided by Anne St. Mauro, director of the Office of Design and Construction.
• Whitman College, the University’s sixth residential college, is quickly taking over the large site between Baker Rink and Dillon Gymnasium. Masonry block walls have gone up for several of the individual buildings, and archways and peaked roofs are now visible. Masons have begun erecting the stonework on “Building A,” which is on the north edge of the complex. Crews also have begun the mechanical, electrical and plumbing work behind the walls.
The 255,000-square-foot structure, designed by Princeton graduate alumnus Demetri Porphyrios and the firm of Einhorn, Yaffee, Prescott, is scheduled for occupancy in fall 2007.
• The Lewis Library, which is being constructed on the corner of Washington Road and Ivy Lane, has begun taking shape. The structural concrete is being placed, and steel erection started in August on the 87,000-square-foot Frank Gehry-designed building. Construction is scheduled to be completed in spring 2007.

Lewis Library
• Burr Hall is undergoing a major renovation that is scheduled for completion in January 2006. An annex on the southeast corner of the building has been demolished, and that area has now been filled in and made part of the main structure. The corner will serve as a gathering space outside a large classroom.
Crews also are creating office space for the Department of Anthropology, the Program in Latin American Studies and the Princeton Institute for International and Regional Studies. (For a list of offices relocating this year, see the box below.) In addition, the building is being retrofitted with an elevator.
• The interior renovation of Clio Hall, one of two distinctive marble buildings south of Cannon Green, is nearly complete. Slated for occupancy sometime between mid-September and early October, it will house the offices of the Graduate School on the main floor and an undergraduate admission reception area for prospective students on the second floor.

Clio Hall
The work involved making a small addition to the building that includes an elevator, stairs and restrooms. The door on the west side of the building has been removed. Heating, ventilation and air conditioning systems also have been upgraded.
• Jones Hall has undergone a complete renovation this summer and will re-open in time for the fall semester. Crews have worked from the bottom up, creating a mechanical space in the basement by jacking up the floor. The mechanical, electrical and plumbing systems were upgraded, and central air conditioning was installed.
In the East Asian Library on the third floor, asbestos tile was removed, the ceiling and woodwork refinished, the metal shelves replaced with wooden shelves and the leaded glass windows restored. Offices for the East Asian and Near Eastern studies departments and programs were cleaned and refurbished with new furniture.

Jones Hall
On the lower level, the former language laboratory (now located in East Pyne) was renovated into a 40-seat lecture hall with state-of-the-art audio-visual capabilities.
• The finishing touches are being put on a new lobby café in the Engineering Quadrangle. Located off the north entry to the building from Olden Street, the café occupies space that formerly was the E-Quad’s convocation room. Walls were knocked down so that the café is now lit by windows on the east and west sides, with one set overlooking a courtyard.
The café, which includes a glass-enclosed service area, is slated for a grand opening on Sept. 21. The facility will be managed by University Services and Restaurant Associates, which operate Prospect House, Palmer House and the Genomics Café.
• Holder and Hamilton halls, on the north edge of campus, were being upgraded this summer as part of the dorm renovation program that began in 1999. The work — which includes the installation of new heating, ventilation and air conditioning systems as well as state-mandated automatic sprinkler systems — began on Holder last summer and was completed there at the end of this summer. Although Hamilton has been closed for the past year due to its proximity to Holder, construction on that dorm just started this summer and should be finished by August 2006.

Burr Hall
On the exterior of the dorms, crews have been working to replace stones and mortar. Holder Tower spent much of the summer wrapped in sheathing while undergoing this restoration.
• The old “boiler house,” now known as 200 Elm Drive, has undergone quite a transformation in the last year. A brick addition on the front of the building was demolished, revealing the stonework and collegiate gothic architecture behind it. The north side of the structure, located north of the MacMillan Building, features five large arched windows. One of these windows also tops the main entrance to the building on the east side.
The mechanical equipment in the building has been removed, creating the space for two additional floors. Scheduled for completion in late October or early November, the building will house the Department of Public Safety and part of the Office of Design and Construction.
• Renovations to the chilled water plant south of the MacMillan Building are nearly complete. The work includes the addition of a building to house chillers, pumps and heat exchangers as well as the construction of a 70-foot-high tank that holds 2.6 million gallons of water.
The work will enable the University to meet the growing needs of its physical plant more economically. The University can purchase electricity at a lower cost to operate the chillers during non-peak evening hours. The cold water then can be stored and used during the day for air conditioning campus buildings and cooling specialized laboratory equipment, such as lasers. The renovated plant start-up and commissioning are in progress, and it is expected to be fully operational later this fall.
• The Firestone Library Plaza continues to undergo work started in the summer of 2004, when crews replaced a roof on the underground addition to the library that runs below the plaza. This summer, workers installed new waterproofing on the addition, and began re-landscaping the plaza.
The new plaza will incorporate more natural landscaping as well as benches, Belgian block curbs and bluestone. The areas not completed this summer will be temporarily covered in asphalt for the academic year. The project is expected to be completed next summer.
• The Lawrence Apartments high-rise re-opened this summer with new kitchen cabinets, bathroom fixtures and heating systems as well as sprinklers.
• Six tennis courts near 1952 Stadium also opened this summer. The three hard courts and three clay courts are in addition to nine hard courts completed last summer. The 15 courts replace the Pagoda Tennis Courts, which were cleared for the construction of Whitman College.
| Offices relocating this year | |||
| Department | From where | To where | When |
| University Services | Frist Campus Center | 1 Palmer Square | 07/05 |
| East Asian studies | Dillon Court | Jones Hall | 09/05 |
| Near Eastern studies | Dillon Court | Jones Hall | 09/05 |
| Admission (prospective student reception) | West College | Clio Hall | 09-10/05 |
| Graduate School | Nassau Hall | Clio Hall | 09-10/05 |
| Graduate alumni relations | Stanhope Hall | Clio Hall | 09-10/05 |
| Public safety | Stanhope Hall | 200 Elm Drive | 10-11/05 |
| Design and construction (portion of staff) | MacMillan Building | 200 Elm Drive | 10-11/05 |
| Anthropology | 58 Prospect Ave. | Burr Hall | 01/06 |
| Latin American studies | 58 Prospect Ave. | Burr Hall | 01/06 |
| Princeton Institute for International and Regional Studies | Bendheim Hall | Burr Hall | 01/06 |
| Princeton Student Agencies | Stanhope | Frist Campus Center | 01/06 |
| Community-Based Learning Initiative | Stanhope | Frist Campus Center | 01/06 |
| Lesbian, Gay, Bisexual, Transgender Student Services | West College | Frist Campus Center | 01/06 |

