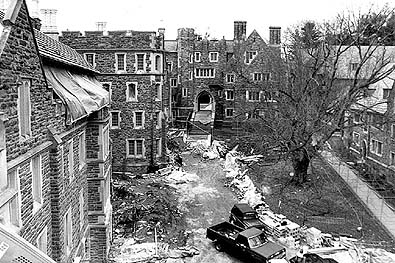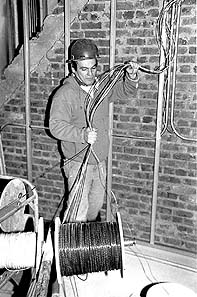Princeton Weekly Bulletin March 29, 1999
President's Page
Dormitory renovation program
By Harold T. Shapiro
|
|
|
|
Patton Hall renovation in progress, February 1999
|
To fulfill their responsibility with respect to Princeton's physical assets, the trustees have recommended that we develop a campus master plan for periodic renovation of all current and future buildings. As part of this plan, we have completed a building-by-building assessment of the state of our physical plant and a thorough review of the resources we devote to maintaining our physical assets. On the basis of this audit, it became clear that we needed to begin immediately to renovate all of our undergraduate dormitories.
Total building overhaul
"Renovate" in this context means a total building overhaul. It requires closing a dormitory to students, sometimes for as long as a year. The construction of our newest dormitory, Scully Hall, made this renovation process possible by providing bed spaces that can substitute for those lost when a dormitory is closed, while also setting a new standard for undergraduate housing. Over time we expect to renovate all of our dormitories to provide more space per student and to create more study and shared recreational space in the dormitories themselves.
To give you an idea of the objectives we hope to achieve through this program, let me describe the first such renovation, of Patton Hall, which is currently under way. Patton runs north-south along the east side of Elm Drive, opposite Dillon Gym. The building dates back to Woodrow Wilson's presidency at the turn of the century, and it has never received a comprehensive renovation. Simply put, while Patton has a good "shell," it is a tired, even an exhausted building. It is now getting a new roof, and its internal systems -- electrical, plumbing, heating -- are receiving a complete overhaul.
|
|
|
|
|
Programmatic objectives
Finally, we have a set of programmatic objectives that were developed after discussions with residential college masters; deans of the College, the Graduate School and Student Life; and students, including those who serve on the Undergraduate Life and Residence committees. These objectives aim to provide additional educational space in the dormitories and to encourage and enrich a stronger sense of community life.
Renovations currently being planned for dormitories associated with the residential colleges will include living quarters for graduate student assistant masters, seminar rooms and office space that can be shared among faculty advisers. In Patton, thanks to student suggestions, we are adding common space, specifically lounges and kitchenettes, near laundry rooms, to foster a greater sense of community among students living in that dormitory's separate entryways.
Since team projects and collaborative learning play an increasingly important role in our academic programs, especially in science and engineering, we are looking for opportunities
to create space in the dormitories that will allow students to work on assignments in groups. Upperclass dormitories, beginning with Scully Hall, will have designated student "dormitory assistants" who will help assure good and effective communication between University offices such as Facilities and Housing, and the Dean of Student Life staff and students in the dormitory. They will also organize dormitory-wide social events.
One final change that is being made to Patton serves a broader objective associated with our campus master plan and may be unique to this dormitory. A new archway will be incorporated between Patton's second and third entries, thus creating a new east-west campus walkway that connects the train station (and Forbes College, and the Graduate College beyond) with Patton, Walker, Feinberg and 1937 dormitories. The pathway will eventually lead to the south entrance of the new Frist Campus Center.
The order in which dormitories are renovated depends primarily on which need the most extensive (and the most serious) work. After Patton we will move to Blair and Little. Because of the desirability of completing these dormitory renovations, we are considering whether we can speed up the process by renovating more than one dormitory each year, although this would depend also on raising new funds for an additional "swing" dormitory. The Trustee Grounds and Buildings Committee is discussing various options -- and weighing various priorities. Whatever the decision about the speed with which we proceed, there is no doubt that these renovated spaces will safeguard an important University asset and enhance the Princeton experience, both academic and residential, for our students.

