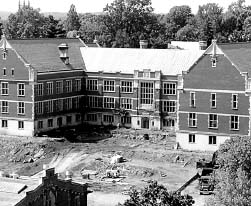Princeton Weekly Bulletin October 5, 1998
Campus construction
By Sally Freedman
|
|
|
|
|
Scully Hall, which includes dormitory space for 261 students, is currently receiving finishing touches. Of the total student spaces, 160 were ready at the start of the academic year, and the remainder will be done on October 16, according to project manager George Olexa, assistant director of Physical Planning. Students now in temporary housing will soon be able to join their colleagues, who are enthusiastic about the new space, said Olexa. "The first kids that moved in left notes on their doors thanking the contractors for making them such a beautiful building," he said. "The contractors, Irwin and Leighton of King of Prussia, Pa., were thrilled. It was a first for them." Designed by architect Rodolfo Machado of Machado and Silvetti, the project was completed within its budget of $23 million, Olexa said.
Under construction
Major projects still under way include the Frist Campus Center, Patton Hall rehabilitation, Caldwell Field House reconstruction and New South renovation.
Campus center. According to Eugene McPartland, vice president for facilities, "The start of the campus center was delayed for about two months, due to unexpected complexities with respect to removal of soil and delays in plan review by the state Department of Community Affairs. But the work has now begun in earnest, with an expected completion date in the spring of 2000." Most of the former occupants of Palmer Hall have moved into temporary facilities behind Dillon Gym to facilitate ongoing construction. A revised plan for the front of the building has been submitted, and final approval is expected later this fall. The budget remains at $50 million, including the cost of the temporary space behind Dillon; the architect is Robert Venturi.
Patton Hall. The first of Princeton's major dorm rehabilitation projects began with Patton Hall immediately after Commencement in June. The project involves replacement of major systems (plumbing, heating, wiring), as well as redesign of the entry, creation of some additional spaces on the currently unused top floor, addition of bathrooms and social space, and the installation of an elevator. Completion is targeted for the summer of 1999. The architect for this project is Goody Clancy of Boston, and the budget is $12.2 million. Planning has begun for comparable rehabilitations of Blair Hall, starting in June 1999, and Little Hall in 2000-01.
Caldwell Field House. The medical training room and renovated locker rooms were opened at the end of August, and the new locker rooms, primarily for women's teams, are expected to be ready by January 1999, according to plans by architect Michael Wurmfield.
New South. Installation of a new electrical substation is in progress on B floor, and demolition of floors A and four has begun. The targeted completion date is spring 1999-2000.
Under review. Capital projects currently in the design or planning review stage include the Wallace Social Sciences Building, Friend Center for Engineering Education, McCosh Walk Extension and related campus improvements, Boathouse renovation, parking facilities, and McCarter Theatre addition.
